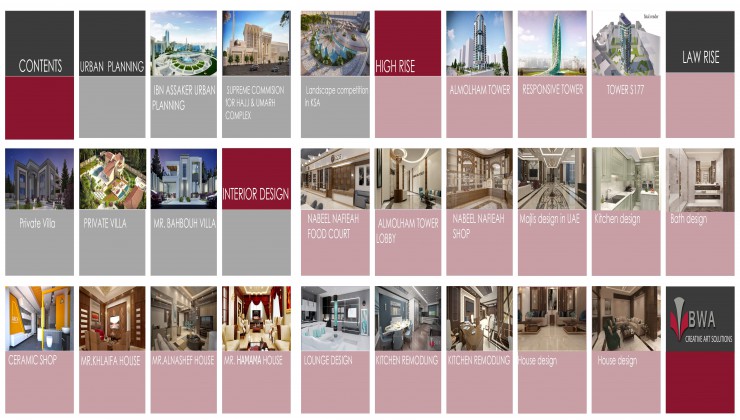
3D modeling & visualization
This can include the use of computer-aided design (CAD) software to create 3D models and visualizations of the building or space. These models and visualizations can be used to better understand the design and help clients and stakeholders visualize the finished project.
